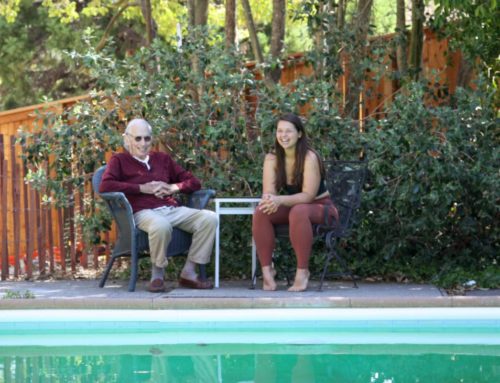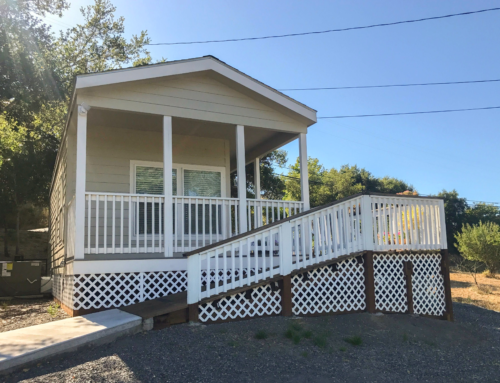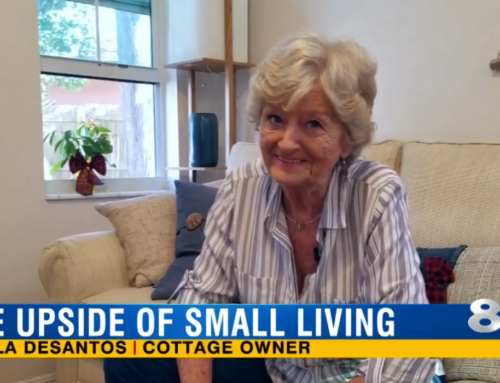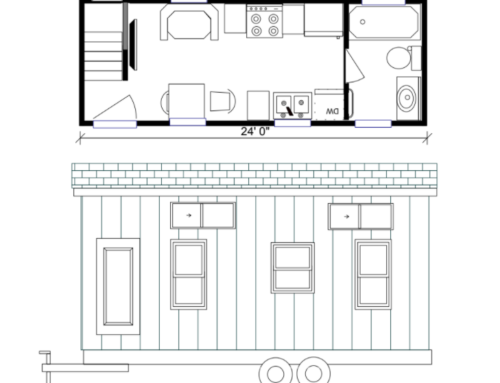We get questions all the time about the difference between various industry terms and phrases. We know these can be confusing for newcomers, so we created this glossary to help clear things up!
| Term | Definition |
|---|---|
| Accessory Dwelling Unit (ADU) | Sometimes referred to as accessory apartments, secondary suites, in-law units, or granny flats, ADUs are smaller, independent residential dwelling units located on the same lot as a primary residence. |
| Athens Park (AP) | You’ll see AP at the beginning of a model number on some of our homes. Athens Park is a product line designed by Champion Homes and built by Redman Homes. All of our Little Houses are Athens Park models. We start with their models and make custom modifications to fit the specific needs of each customer. |
| Appraisal | Appraisals come into play when you are applying to finance your project or when you are in the process of selling your home. ADUs can contribute to the appraisal value of properties, but only once they are completed. |
| Architectural Compatibility | In many jurisdictions, ADUs are required to be “architecturally compatible” with the primary home and sometimes the surrounding neighborhood. This typically means that exterior features including roof pitch, siding, windows, doors, and colors must match those of the primary dwelling. Commonly these are referred to as “design requirements.” They may be reviewed by your city on a discretionary basis so it is important to familiarize yourself before going too far along in the design process. |
| Assessment | A home assessment is a value estimate assigned to your home through a standardized process for the purpose of determining property taxes. |
| Cash-Out Refinancing | A cash-out refinance is a replacement of a first mortgage where additional cash is lent to the homeowner, typically based on their built equity and appreciation since the last mortgage was issued. The interest rates on a cash-out refinancing are typically lower than the interest rate on a HELOC. Closing costs are typically paid in a cash-out refinance. |
| Champion Homes | A national conglomerate of high-quality manufactured home factories around the country. Redman Homes is a subsidiary of Champion Homes. |
| Chassis | The base frame of a motor vehicle or other wheeled conveyance. Our home care cottages remain on their chassis after installed. |
| Creekside Manor (CM) | You’ll see CM at the beginning of a model number on some of our homes. CM is a product line designed by Champion Homes and built by Redman Homes. All of our manufactured homes are CM models. We start with their models and make custom modifications to fit the specific needs of each customer. |
| Data Plate | A sheet of paper inside your home with the name and address of the manufacturer, the serial number, home model, the date the home was built, verification that the home meets HUD standards, and any other relevant information. The data plate is usually found inside a kitchen cabinet, electrical panel or bedroom closet. |
| Deed Restrictions | Conditions or rules that are added to a deed for a house. For example, some cities require homeowners to add language specifying that both the main house and the second unit will not both be rented at the same time. |
| Discretionary Review (DR) | The authority of a planning department to review projects and determine compliance on a case by case basis and implies that even projects that meet all defined zoning requirements may still be denied. |
| Double-Wide | Refers to a manufactured home that is too wide to be transported. Double-wides arrive in two pieces and are assembled on site. |
| Elevation | An architectural drawing of one side of a building. |
| Floor Area Ratio (FAR) | The ratio of a dwelling’s total square footage to the square footage of the parcel of land on which it is built.
FAR = (total floor area of existing habitable structures) / (area of the parcel) |
| Floor Plan | A scale diagram of the arrangement of rooms in one story of a building. Floor plans typically include dimensions of the house, walls, doors, windows, and sometimes appliances or furniture for reference. |
| Home Equity Line of Credit (HELOC) | A home equity line of credit, also known as a second mortgage, is a loan in which the lender lends money to a homeowner using the homeowner’s equity in the home as the collateral. |
| Home Care Cottage | A Home Care Cottage is a little house on wheels that is eligible for expedited permitting with a doctor’s note. Home Care Cottages are legally permitted as recreational trailers (RVs) and remain on their trailer when installed. They must be less than 400 sq ft in Sonoma and Napa Counties to qualify for expedited permitting. In Santa Clara County, these same models are permissible as ADUs. |
| Department of Housing and Urban Development Code (HUD Code) | The building standard that manufactured home builders must meet. HUD code regulates the manufactured home’s design, construction, strength, durability, transportability, fire resistance, energy efficiency, quality control, and installation at home site. These codes are national standard. States, counties and cities often implement their own regulations in addition to HUD code. |
| Initial Consultation | A preliminary phone call where we assess the needs of a potential customer and decide whether to move forward with a site visit. We start all of our business relationships with an informal phone call. We don’t make appointments for these but are available by phone anytime during the work week. If we miss your call, leave a message we’ll get back to you as soon as we can! |
| Lot Coverage | Lot coverage is calculated as the percentage of the total area of the lot which can be covered by dwellings and other structures. Calculating your existing lot coverage will help you determine if there are any additional restrictions that will determine the maximum size of your ADU.
Lot coverage = (total area of building envelopes) / (area of the parcel) |
| Manufactured Home | A home built and fully assembled in climate-controlled factories. Manufactured homes are built to conform to local building codes, based on the final location of the home. Everything we build can be classified as a manufactured home. |
| Material Selection | The process of choosing the finishings for your home, including elements such as paint, flooring, and tiles. |
| Mobile Home | A transportable house that is situated in one particular place and used as a permanent or semi-permanent living accommodation. |
| Modular Home | A house assembled on-site from sections, or modules, that have been built in a climate-controlled factory. The sections are transported to the final location where they are joined together on a permanent foundation by a local contractor. Although we also build our homes in a climate-controlled factory, they are not modular homes. |
| Ministerial Review (MR) | A “by-right” process for streamlined approval of projects that are determined to be allowed based on the zoning compliance of the project. Jurisdictions in California have been moving to a MR process as housing production has become so necessary in the state. |
| Multi-Family Zoning | Laws in a particular neighborhood or region that allow more than one home per property, e.g. apartments or ADUs. |
| Multi-Section Home | Homes that are delivered in two or three sections that are joined together at the home site. Multi-section homes offer a wider range of floor plans and enable large manufactured homes to be transported long distances. |
| Open Space Requirements | Regulations requiring a certain amount of yard area to be suitable for active or passive recreation (e.g., kids playing ball or a family having dinner). This requirement is identified in the zoning code. |
| Parking Requirements | Any additional requirements for parking spaces when adding an ADU. In many jurisdictions, these requirements mandate that additional spaces be created for the ADU and in nearly all cases at least mandate that any parking that is lost for the ADU must be replaced. |
| Prefabricated Home (Prefab) | A general term for any dwelling that is built off-site and then transported to the home or building site. Ours are the highest quality you’ll find in the world of prefabricated homes. |
| Recreational Trailer | An RV space that is mounted on a trailer and towable. All of our little houses are recreational trailers. They require a special license and permit to tow. Our team can take care of transport and more! |
| Redman Homes | The factory that builds all of our homes, located in Lindsey, CA. If we don’t service your area, Redman Homes can help you find a dealer near you. |
| Recreational Vehicle (RV) | A portable unit mounted on a chassis and wheels, which either has its own motive power or is mounted on or drawn by another vehicle, such as travel trailers, fifth wheel trailers, camping trailers, or motor homes, but excluding truck campers. All of our little houses are legally RVs. |
| Setbacks | The distance which a dwelling or other structure is required to be set back from a front (e.g., sidewalks and streets), rear (e.g., an alleyway), and adjacent properties lines (e.g., your neighbors). |
| Single-Family Zoning | Laws in a particular neighborhood or region that allow only one home per property. |
| Single-Wide | A manufactured home that is narrow enough to be transported in one piece on standard roads with a wide-load permit. |
| Site Prep | Before delivering a manufactured home, debris like trash, grass, and small trees must be cleared away and the ground must be leveled. Homeowners should ask their homebuilder if site prep is included in the price of the home. |
| Site Visit | After determining if your project is feasible over the phone, Stephen will come to your building site to assess what work will be required to deliver and install your home. The information gathered in the site visit determines your final price quote. |
| Site-Built | Also referred to as “stick-built.” This is a term to describe any house or structure that’s built on location. All of our building is done off-site. |
| Sonoma Manufactured Homes (SMH) | Our partner company that builds ADUs (typically between 700 and 1000 sq ft) on permanent foundations. |
| Tiny House on Wheels (THOW) | Santa Clara County refers to our Little Houses and Home Care Cottages as THOWs. As of 2020, they are permissible as ADUs in Santa Clara, CA. Our smallest house is just under 400 sq ft, whereas tiny houses are typically 200 or 300 sq ft and sometimes as small as 60 sq ft. Unlike tiny homes, our Little Houses accommodate full-size kitchens, bathrooms, and appliances. |
| Tie Downs | Tie downs and anchors keep manufactured homes on their foundation. HUD code regulates the minimum number of anchors needed for the home and the amount of wind resistance that is required. |
| Undercarriage | The bottom part of the home that protects the insulation and keeps out moisture and pests. |
| Vinyl Siding | Easy-to-clean, long-lasting material that comes standard on almost every modern manufactured and modular home. Homeowners can choose to upgrade to custom siding like cedar or brick, depending on their manufacturer. |
| Zoning Code | City, county, or regional standards that determine what can be built on a site. All lots in the city will be assigned a zone (e.g., R-1, a typical single-family zone), and each zone has different regulations. The zoning code governs many aspects of development, including how tall buildings can be and where buildings can be located on a lot. Most cities only allow second units in certain zoning areas. |





